PROJECT 1 : GET-TO-KNOW THE ARCHITECT
For this project every student will have an avant-garde architect ,which will be the inspiration subject in the design . First we had to do a research about the architect background , work ,philosophy...etc, which in my case was Lebbeus woods .

After that we had to present our research outcome in a graphic visual way by creating a visual research and a visual narrative .
my first attempt :
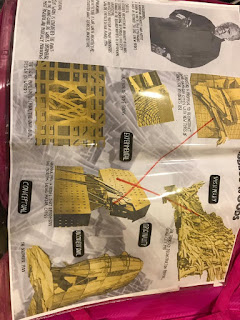

second attempt :

Final attempt :

PROJECT 2 : INTERACTIVE SUPPORT-POD DESIGN
This project is continuous from project 1 , we were asked to design a exhibition space for the architect . And this exhibition space cab be attached & detachable from the existing building ( project 3) as its extension .
my first model :


my second model :
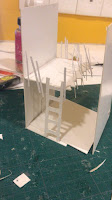

my third model :



my final model :


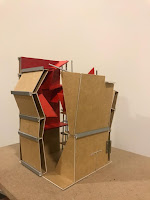

For this project every student will have an avant-garde architect ,which will be the inspiration subject in the design . First we had to do a research about the architect background , work ,philosophy...etc, which in my case was Lebbeus woods .

After that we had to present our research outcome in a graphic visual way by creating a visual research and a visual narrative .
my first attempt :


second attempt :

Final attempt :

PROJECT 2 : INTERACTIVE SUPPORT-POD DESIGN
This project is continuous from project 1 , we were asked to design a exhibition space for the architect . And this exhibition space cab be attached & detachable from the existing building ( project 3) as its extension .
my first model :


my second model :


my third model :



my final model :




PROJECT 3: A[LIVE] URBANISM CAPSULE
The target of this project is to design a compact living & working space , while considering the limited space of two 20-footer shipping containers, movement , distribution and human comfort and adaptability .
We are to design a combine space , where the user can work and live under the same roof , with consideration on how to fit it all in and yet achieve good level of comfort
. In addition to , the functional needs , communal needs , personal & privacy needs.
Firs , we were asked to propose container schematic arrangement in sketches in butter paper and to make a 1:75 mock up model , in addition to sketches of space programming of the activities in a visual narrative way.
First attempts :
Pin up day :
Site visit :Ipoh "old town "
We went for a site visit trip to Ipoh to get a look at the site where our container house will be , to be able to visualise and get inspired from the site context .
DAY 1 :
We departed from taylor's university at 8:30 am and arrived at Ipoh at 1 pm . We stayed in SEKPING container hotel to get a real experience of living in a container concept to be able to get inspired in designing our containers .
On the first day we walked around the area and took pictures .
DAY 2:
We were divided into groups according to our assigned architects , to investigate and document on selected TRAIL :
-Food trail
-Mural trail
-Intermediate trail
-Sekeping trail
-Retail trail
My group trail was retail trail , we had to go around Ipoh old town and investigate and take picture of the retail stores in the area
After that , we went by groups to visit the site and take measurements :
DAY 3 :
On the last day we didn't have much to do , so after breakfast we had time to look around freely or go to the market until check out time at 11:30 am.
Reflection of the trip :
Honestly it was such a great experience to get lo stay in a container hotel , which is something that I have never thought I would . I have learned a lot about Ipoh and the local life there which is much quitter and different than Kl .This trip was a good chance for all of us to bond closer as we spent all day together and have a memories of a life time .
project 3 progression :
After coming back from the trip we had to start with our layout plan proposal with all the other drawings in scale ( sections , elevations , perspective ,..etc) along with the mock up model in 1:75 scale , below some of my drawings and mock up models , since I made a lot of changes during this journey:
- In order to achieve the required comfort in a compact space we had to design collapsible furniture , below pictures to show my proposed furniture :
Final model :
Final presentation board :
Reflection :
I have learned a lot during this semester from interior architecture design 2 class , and it helped me to boost my creativity and skills and to be more confident with my ideas .I hope to be able to learn more and apply everything I learnt from my lecturers in the upcoming semester .
PROJECT 3: A[LIVE] URBANISM CAPSULE
The target of this project is to design a compact living & working space , while considering the limited space of two 20-footer shipping containers, movement , distribution and human comfort and adaptability .
We are to design a combine space , where the user can work and live under the same roof , with consideration on how to fit it all in and yet achieve good level of comfort
. In addition to , the functional needs , communal needs , personal & privacy needs.
Firs , we were asked to propose container schematic arrangement in sketches in butter paper and to make a 1:75 mock up model , in addition to sketches of space programming of the activities in a visual narrative way.
First attempts :
Pin up day :
Site visit :Ipoh "old town "
We went for a site visit trip to Ipoh to get a look at the site where our container house will be , to be able to visualise and get inspired from the site context .
DAY 1 :
We departed from taylor's university at 8:30 am and arrived at Ipoh at 1 pm . We stayed in SEKPING container hotel to get a real experience of living in a container concept to be able to get inspired in designing our containers .
On the first day we walked around the area and took pictures .
DAY 2:
We were divided into groups according to our assigned architects , to investigate and document on selected TRAIL :
-Food trail
-Mural trail
-Intermediate trail
-Sekeping trail
-Retail trail
My group trail was retail trail , we had to go around Ipoh old town and investigate and take picture of the retail stores in the area
DAY 3 :
On the last day we didn't have much to do , so after breakfast we had time to look around freely or go to the market until check out time at 11:30 am.
Reflection of the trip :
Honestly it was such a great experience to get lo stay in a container hotel , which is something that I have never thought I would . I have learned a lot about Ipoh and the local life there which is much quitter and different than Kl .This trip was a good chance for all of us to bond closer as we spent all day together and have a memories of a life time .
project 3 progression :
After coming back from the trip we had to start with our layout plan proposal with all the other drawings in scale ( sections , elevations , perspective ,..etc) along with the mock up model in 1:75 scale , below some of my drawings and mock up models , since I made a lot of changes during this journey:
- In order to achieve the required comfort in a compact space we had to design collapsible furniture , below pictures to show my proposed furniture :
Final model :
Final presentation board :
Reflection :
I have learned a lot during this semester from interior architecture design 2 class , and it helped me to boost my creativity and skills and to be more confident with my ideas .I hope to be able to learn more and apply everything I learnt from my lecturers in the upcoming semester .






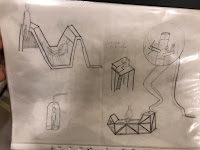










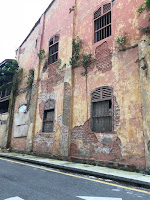



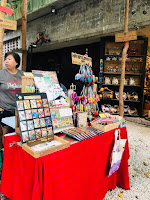












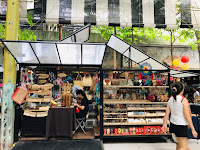







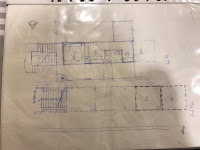





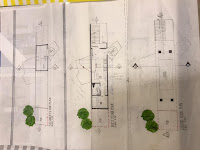



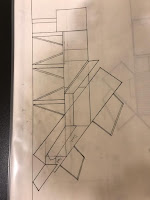
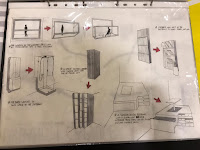

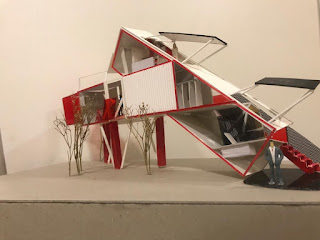
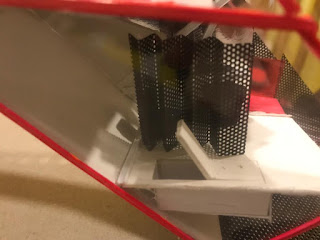




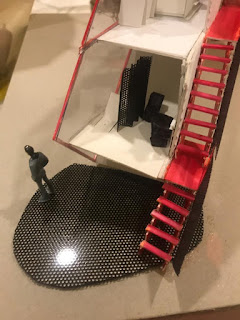



Comments
Post a Comment